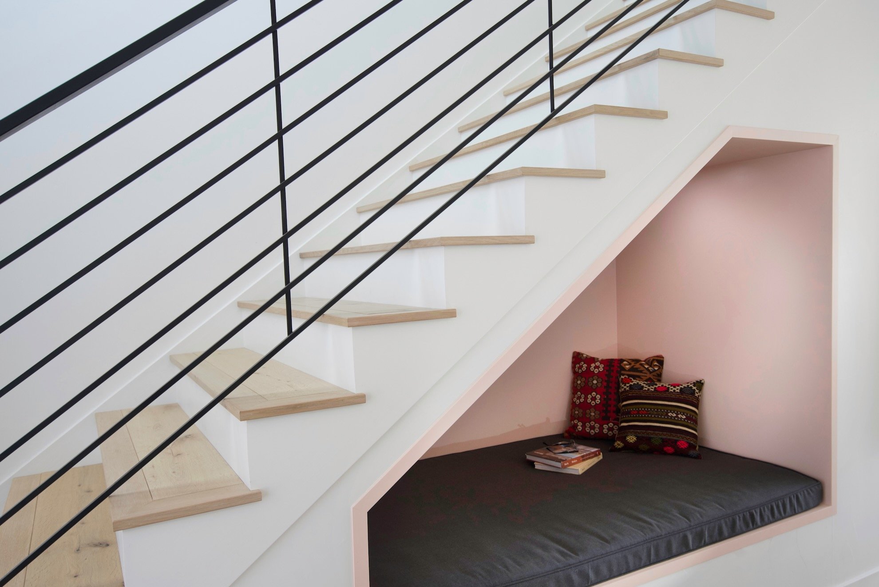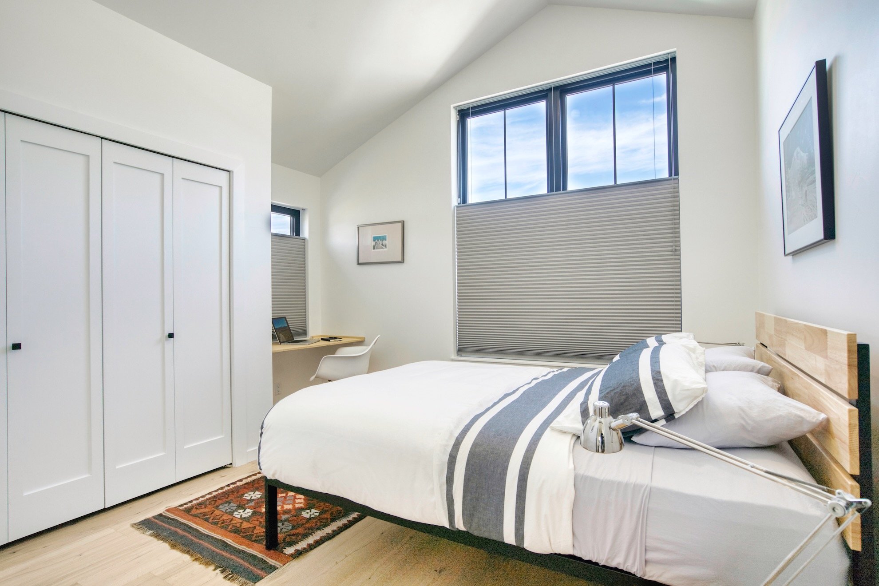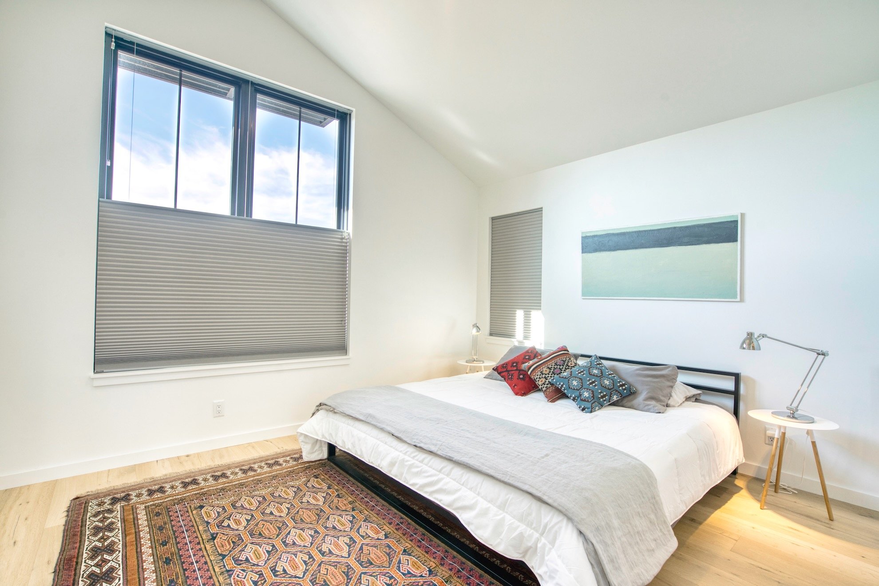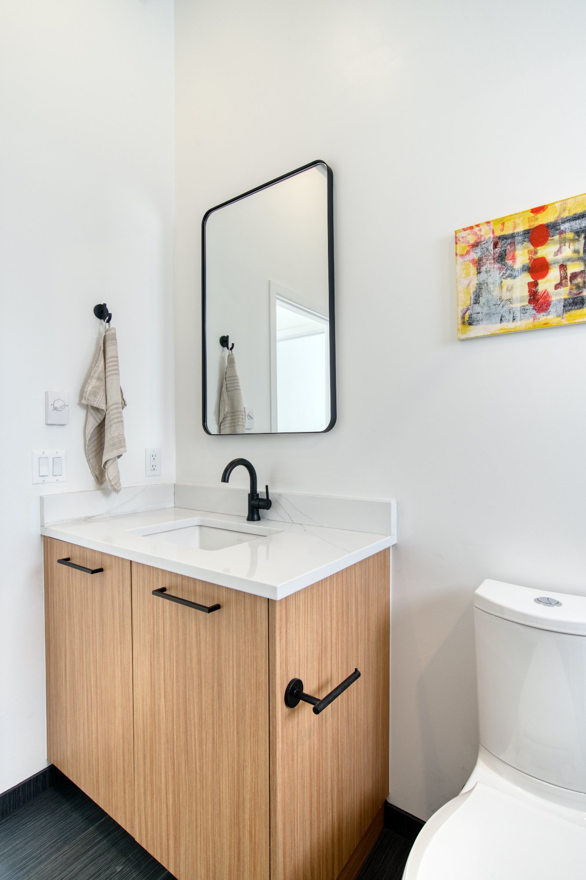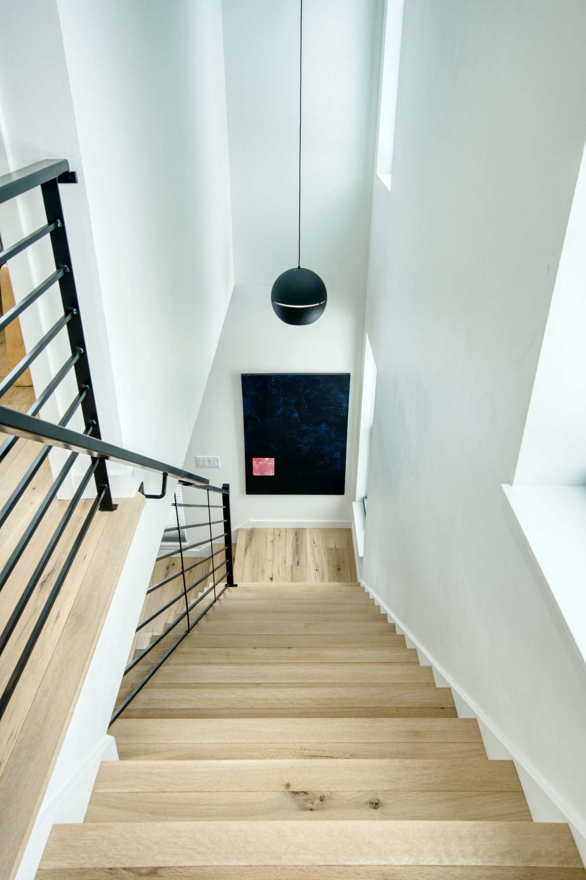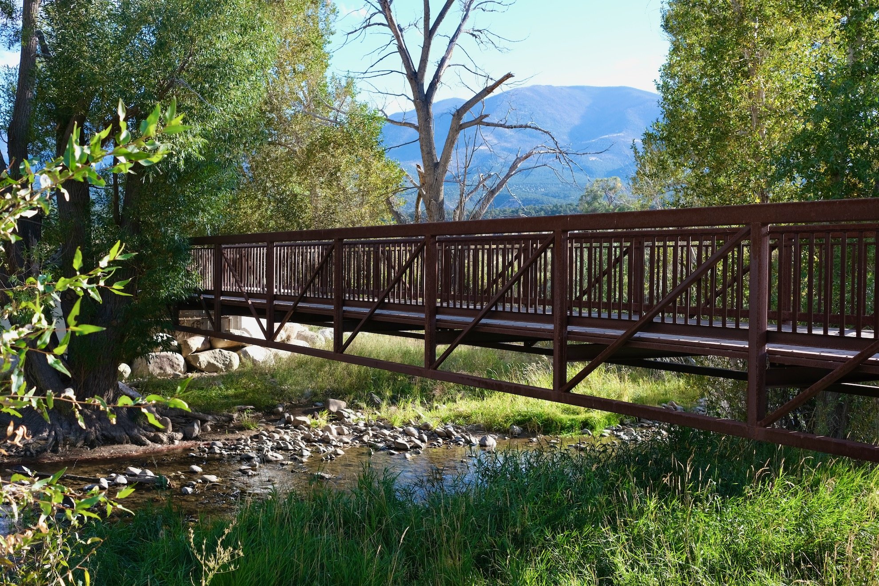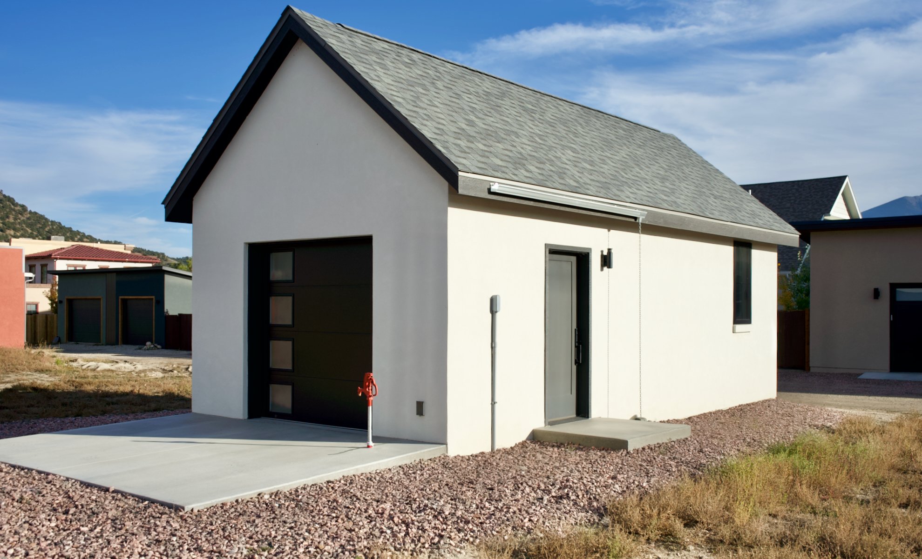URBAN FARMER
A minimalist modern farmhouse
$749,000
1506 sqft, 3 bedrooms, 2.5 baths, ADU ready
228 Old Stage Road, Salida, Colorado
Highlights:
Built in 2021 – move-in ready
Energy-efficient, all-electric home
Wide plank oak engineered hardwood floors
Custom cabinetry throughout by Rocky Mountain Cabinets
Custom shelving systems in all closets by Rocky Mountain Cabinets
Stainless steel appliances with induction range
Sub-zero rated, high-efficiency heat pump with four mini-split head units provides zoned heating and cooling
Extended single car garage with workspace
Landscaping has been kept minimal pending possible addition of ADU
Established landscaping with low-maintenance drip irrigation system
2.5% to buyer’s agency
Urban Farmer is a custom, architect-designed home conceived as a minimalist interpretation of the traditional farmhouse found in many of Colorado’s small towns. Light oak floors, generous windows, and white walls contribute to the home’s light, airy, calming feel. It’s an intimate retreat from which to enjoy the dramatic views of Methodist Mountain and the Sangre de Cristo range.
Welcome your guests into the home from a covered front porch that leads to an entry foyer. Here you’ll find a large bench, a coat closet, and half-bath. The foyer opens to the main living area of the first floor, where large windows at both ends of the house bring light into the kitchen, dining, and living areas. Throughout the home you’ll find wide-plank oak engineered wood floors that help create a seamless flow from room to room.
In the kitchen you’ll find custom high-gloss acrylic European-style cabinets by Rocky Mountain Cabinets. With a massive island and extensive quartz countertops, there’s plenty of room to tackle any culinary project you can imagine. The island also features additional storage along its entire length, making it a great place to keep less frequently used items.
The kitchen features a high-performance Samsung induction range with convection oven, an ultra-quiet Samsung dishwasher, and a high-performance LG refrigerator with French doors. An area of countertop with open shelving below (and microwave) provides a great coffee staging area, whether you’re doing pour-overs or pulling shots.
Opposite the kitchen is an under-stair reading nook, complete with a comfy cushion and dimmable reading light. This is also a great place for your guests to sit and sip wine while you put the finishing touches on dinner. When it’s time to eat, there’s room to seat six or more in the dining area.
The space below the stairs also includes a deep utility closet. While this area is perfect for storing brooms and cleaning supplies, it also features a clothes rod, making it an ideal spot to hang damp ski or fishing gear.
On the south side of the main floor, the living area benefits from floor to ceiling windows and access to the back patio. Outside, a pergola creates a space for grilling or enjoying the mountain views, while allowing just the right amount of southern sun into the home throughout the year.
Opposite the living area is the downstairs bedroom, enclosed by track-mounted sliding doors. This bedroom also makes an ideal home office, with enough space for two people to work and host clients comfortably.
The upstairs gains a feeling of spaciousness thanks to vaulted ceilings and huge windows. In the primary suite, the large south-facing windows capture expansive views of Methodist Mountain and the Sangre de Cristo range. The suite features room for a king bed, a large tiled shower, dual vanities, and twin deep closets with a custom shelving system. The second bedroom includes a built-in desk (an ideal spot for homework or a place for your guests to catch up on email) and large windows with views to the north. The secondary bathroom includes a tiled tub and shower with a west-facing window for great natural light. At the top of the stairs you’ll find a laundry closet with a side-by-side washer and dryer, cabinet, and clothes rod.
In the backyard, the oversized single-car garage features extensive built-in shelving and a dedicated work area with its own roll-up door and patio. This arrangement allows you to work on large projects even with a car parked in the garage.
ADU: Proposed design & plans
The property has been designed to accommodate an ADU in a way that preserves backyard space for the main house and offers private outdoor space for the ADU. The proposed design for the 650 square-foot, single level ADU wraps the existing garage in an L-shape, creating two distinct courtyards. Inside, the plan allows for a living area with room for a built-in desk, a U-shaped kitchen with countertop seating for two, a full bathroom, and a distinctly separate bedroom with its own private courtyard. A large utility room houses the washer and dryer but also offers ample storage. Full price offers include this ADU design and complete construction drawings (a $10,000 value).
As part of the rapidly developing Two Rivers subdivision, the home’s location benefits from easy access to everything Salida: from the front door, turn left and you’re just blocks from a café. Turn right and in just a few blocks you can be fishing on the Arkansas. Want to go mountain biking without getting in your car? About a mile in either direction from Two Rivers you’ll find a mountain bike trailhead. Morning dog walks are easy when you can make a loop through the neighborhood and along the South Arkansas river nature trail. Headed downtown to get your Sunday morning doughnut fix at Howl Mercantile? You’ll find there’s a low-traffic route that’s perfect for riding or walking into town.
Property Details:
Roofing: Standing seam metal (house), composite shingle (garage)
Lot size .13 acres (5802sf)
City water and sewer
Two Rivers HOA (includes common area landscaping and snow removal): $800 annually
Annual property tax: $1777









